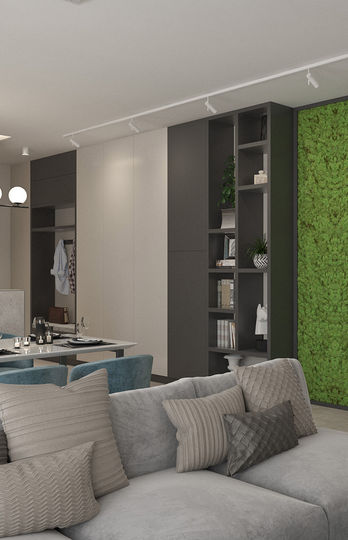top of page
In my role as an Architect, I worked on a variety of projects from inception to realisations of
high-quality renders
My passion for architecture has been a lifelong journey. Growing up, my keen eye for detail often felt like a challenge, but it has become my greatest asset in creating, sketching, and modelling art in both 2D and 3D world.
The most complex project that I've ever worked on was for a multifunctional building that consisted of
calm locations
-
relaxing jacuzzis
-
large pool areas
-
revitalising saunas
-
restaurants
-
and of course, apartments
The goal of this project was to overcome substantial challenges to combine functional architectural elements with
environmentally sustainable practices

See below the projects I am most proud of!
I have more than 30+ projects behind me during my architectural career.
architectural project 01
Optics Prima
Zrenjanin, Serbia, 2021
My role: an Architect
Programs used: AutoCad - ArchiCAD - 3Ds Max - Photoshop
In this project, I was responsible for everything from conceptualisation to detailed design, technical documentation, and high-quality presentation. I began by thoroughly understanding the client's desires and translated these into a fully realised architectural project.
I managed every aspect of this project independently, ensuring that the client's vision was brought to life through detailed floor plans and high-quality renders. From initial concepts to the final presentation, I was dedicated to achieving the best possible outcomes at every stage
architectural project 02
Contemporary House &Office Place
Zrenjanin, Serbia, 2021
My role: an Architect
Programs used: AutoCad - ArchiCAD - 3Ds Max - Photoshop
For this project, I was tasked with designing a space that seamlessly integrates a residential area with a functional office for an auto mechanics business. I handled every stage of the project independently, from the initial concept to detailed design, technical documentation, and high-quality presentation.
I began by understanding the client's requirements, which included both living and working spaces. I meticulously planned and designed the project, ensuring that both functionalities were incorporated effectively. The result was a harmonious blend of a contemporary house and a fully equipped office space, all achieved through my dedicated effort and expertise.
architectural project 03
Contemporary House Cutting Boundries
Zrenjanin, Serbia, 2021
My role: an Architect
Programs used: AutoCad - ArchiCAD - 3Ds Max - Photoshop
In this project, I was responsible for designing a contemporary house within a limited space. The biggest challenge was to make the space appear spacious and modern while accommodating all the furniture and functional requirements specified by the client.
Through careful planning and innovative design solutions, I managed to create a living space that felt open and contemporary. Every piece of furniture was thoughtfully integrated to ensure both aesthetic appeal and functionality, meeting the client's desires perfectly.
bottom of page































